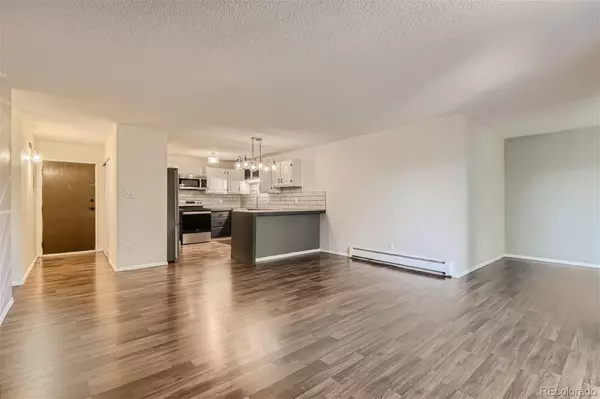$277,500
$287,500
3.5%For more information regarding the value of a property, please contact us for a free consultation.
2 Beds
2 Baths
1,300 SqFt
SOLD DATE : 11/30/2023
Key Details
Sold Price $277,500
Property Type Condo
Sub Type Condominium
Listing Status Sold
Purchase Type For Sale
Square Footage 1,300 sqft
Price per Sqft $213
Subdivision Morningside
MLS Listing ID 2012190
Sold Date 11/30/23
Style Contemporary
Bedrooms 2
Full Baths 1
Three Quarter Bath 1
Condo Fees $488
HOA Fees $488/mo
HOA Y/N Yes
Abv Grd Liv Area 1,300
Originating Board recolorado
Year Built 1974
Annual Tax Amount $1,389
Tax Year 2022
Property Description
This is a terrific one-story home with an exceptional contemporary décor. The French Doors open up to a beautiful sun room or office space with a heavily wooded and serene setting. The kitchen, dining room, and family room share an open concept with sensational kitchen design features including: stainless appliances, subway backsplash, and an eat-in peninsula. There is also a large primary bedroom suite with a well-designed bathroom and a large walk-in closet. The bonus room could be set up as a walk-in pantry or a small craft room. This location has easy highway access, and is very close to grocery, restaurants, and transportation. For outdoors living, the Highline Canal Trail, the Goldsmith Trail, and Bible Park are very easily accessible, almost without leaving the neighborhood. The clubhouse, indoor pool, outdoor pool, weight rooms, hot tub, sauna, and billiards room provide a thorough recreational compliment to the total living package.
Location
State CO
County Denver
Zoning B-A-1
Rooms
Main Level Bedrooms 2
Interior
Interior Features Concrete Counters, Eat-in Kitchen, No Stairs, Pantry, Primary Suite
Heating Baseboard, Hot Water
Cooling Air Conditioning-Room
Flooring Carpet, Laminate, Tile, Vinyl
Fireplace N
Appliance Dishwasher, Disposal, Microwave, Oven, Refrigerator, Self Cleaning Oven
Laundry In Unit
Exterior
Exterior Feature Spa/Hot Tub
Parking Features Exterior Access Door, Heated Garage, Lighted, Oversized, Oversized Door, Underground
Garage Spaces 1.0
Fence Partial
Pool Indoor, Outdoor Pool, Private
Utilities Available Cable Available, Electricity Connected, Natural Gas Connected
Roof Type Composition
Total Parking Spaces 1
Garage No
Building
Lot Description Landscaped, Master Planned, Near Public Transit, Sprinklers In Front, Sprinklers In Rear
Sewer Public Sewer
Water Public
Level or Stories One
Structure Type Block,Frame
Schools
Elementary Schools Joe Shoemaker
Middle Schools Hamilton
High Schools Thomas Jefferson
School District Denver 1
Others
Senior Community No
Ownership Individual
Acceptable Financing Cash, Conventional, FHA, VA Loan
Listing Terms Cash, Conventional, FHA, VA Loan
Special Listing Condition None
Pets Allowed Cats OK, Dogs OK, Number Limit, Yes
Read Less Info
Want to know what your home might be worth? Contact us for a FREE valuation!

Our team is ready to help you sell your home for the highest possible price ASAP

© 2025 METROLIST, INC., DBA RECOLORADO® – All Rights Reserved
6455 S. Yosemite St., Suite 500 Greenwood Village, CO 80111 USA
Bought with 4 Walls That Fit Real Estate
"My job is to find and attract mastery-based agents to the office, protect the culture, and make sure everyone is happy! "






